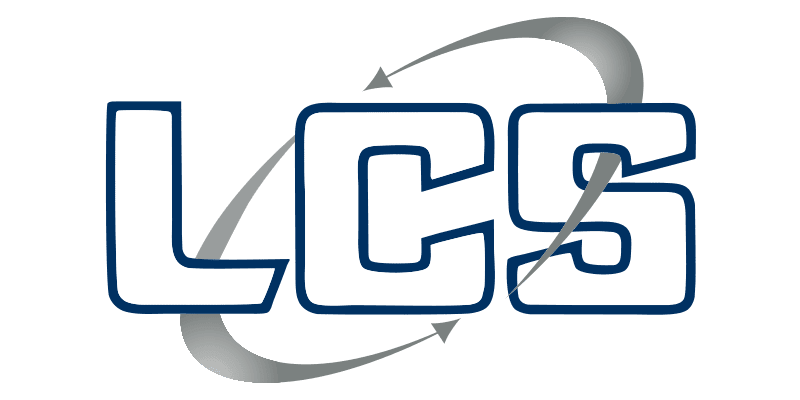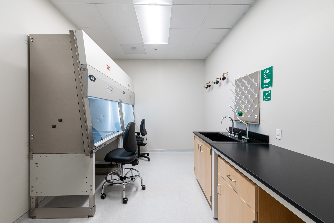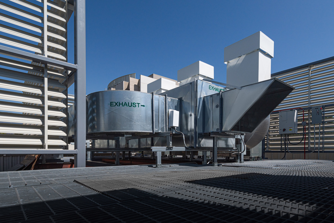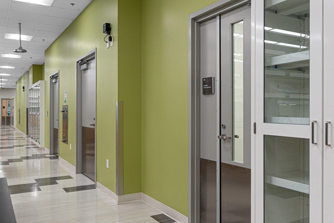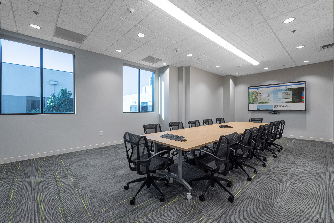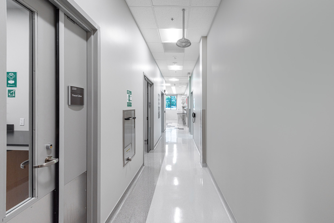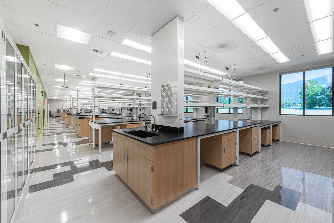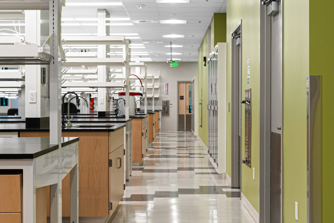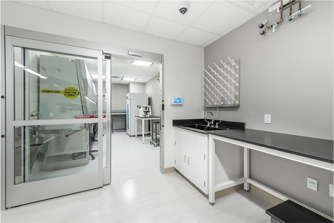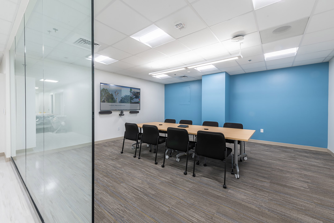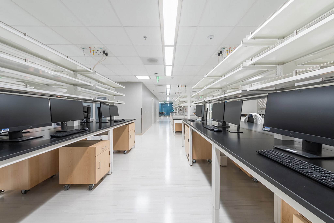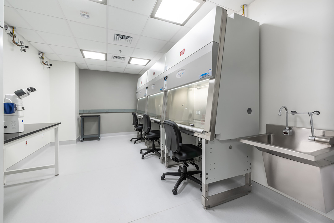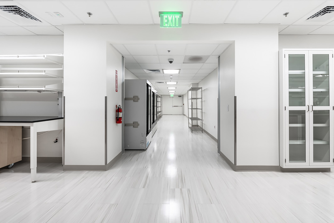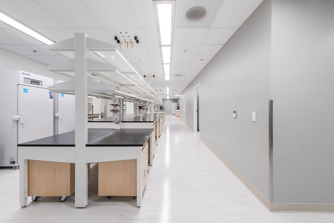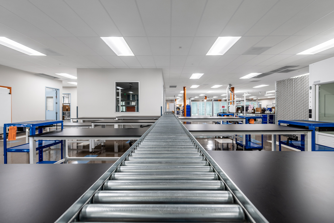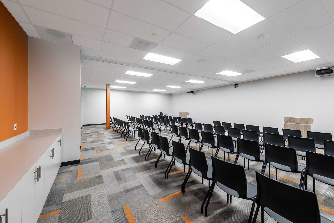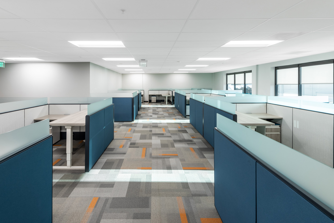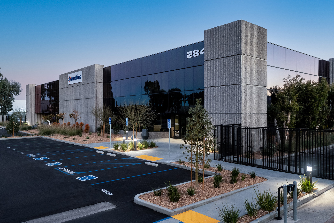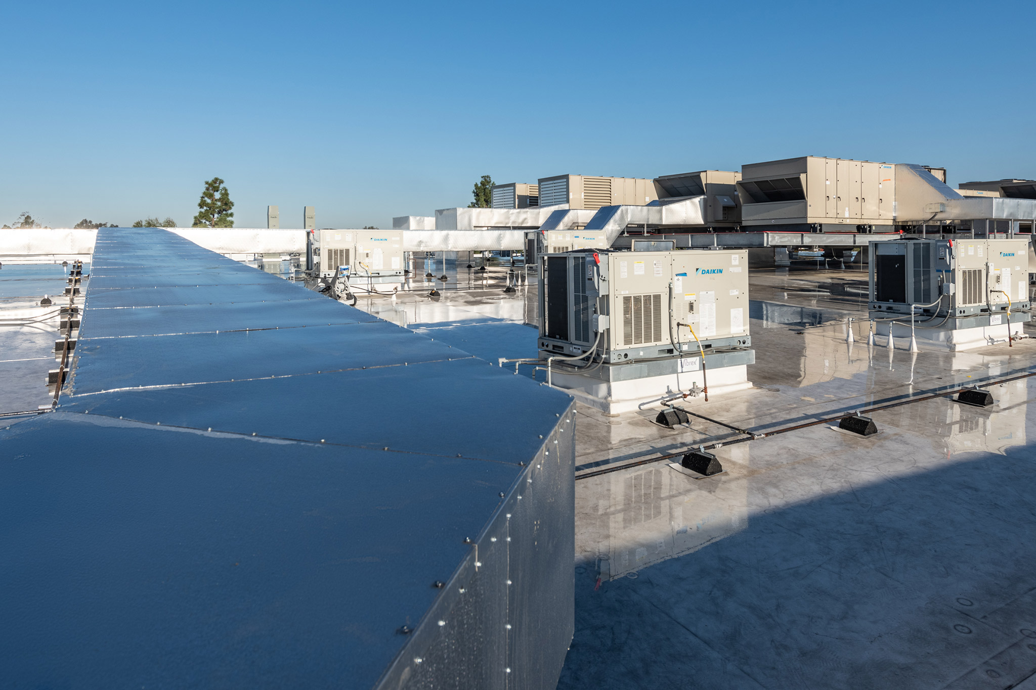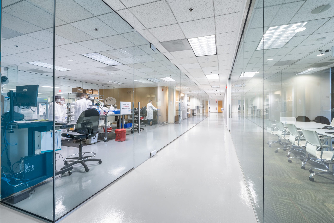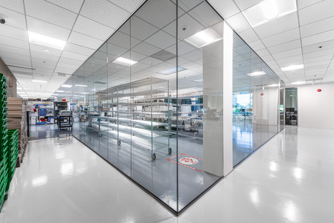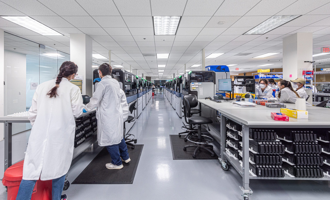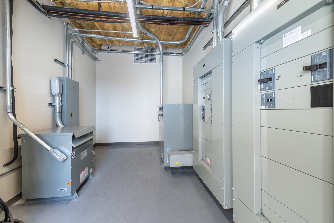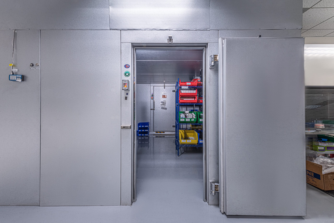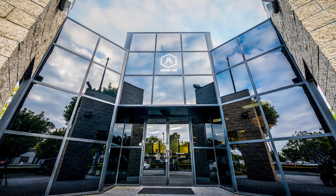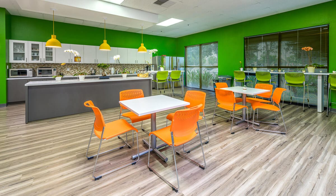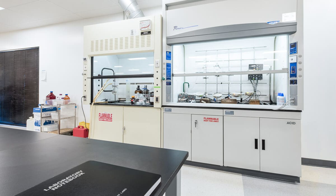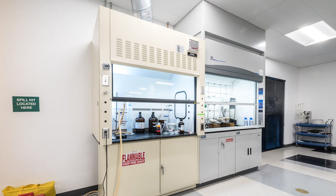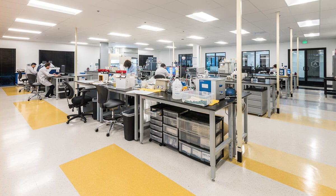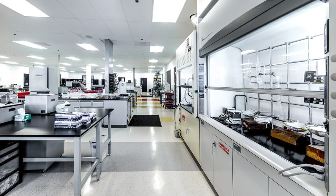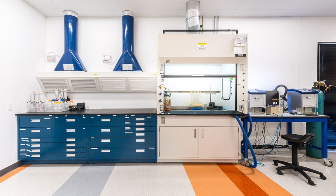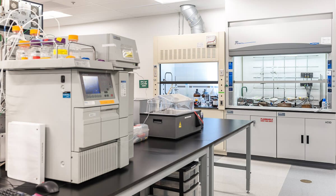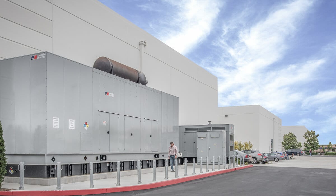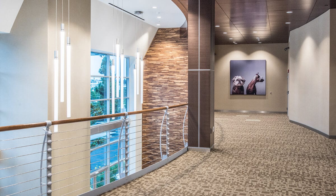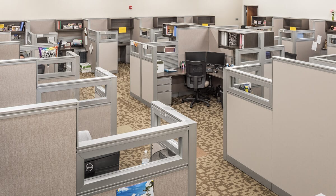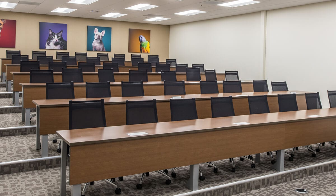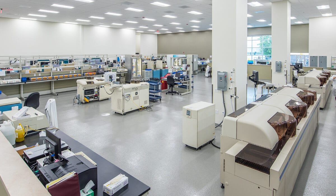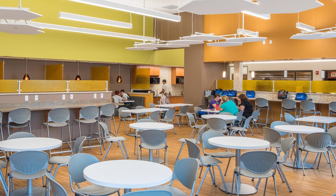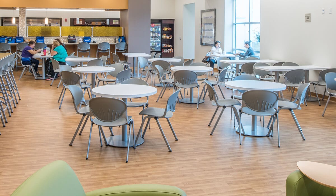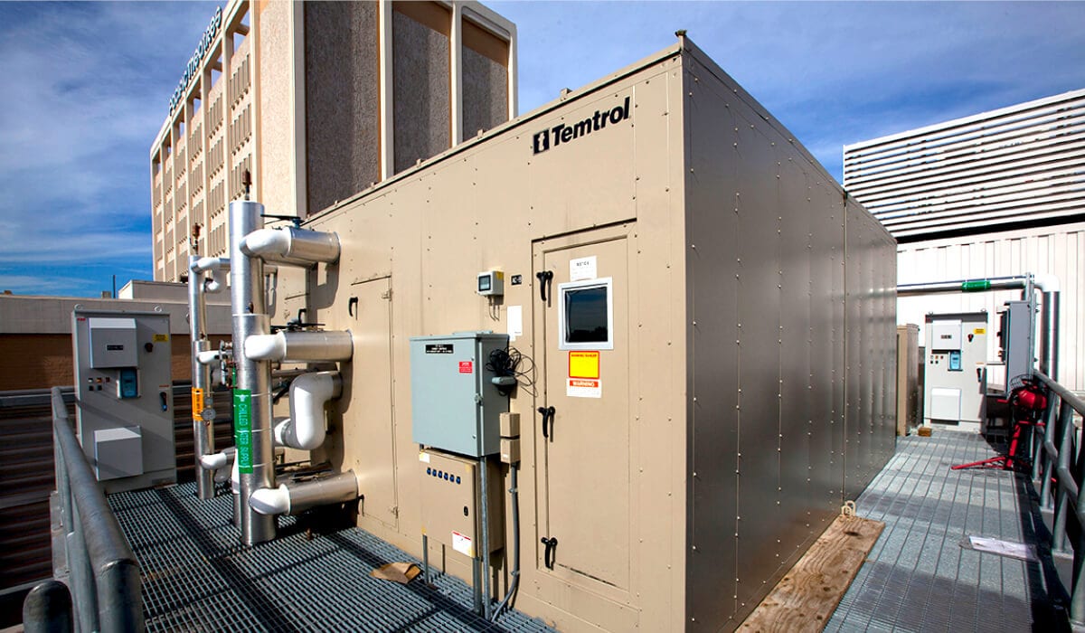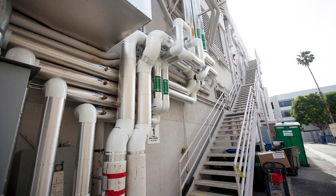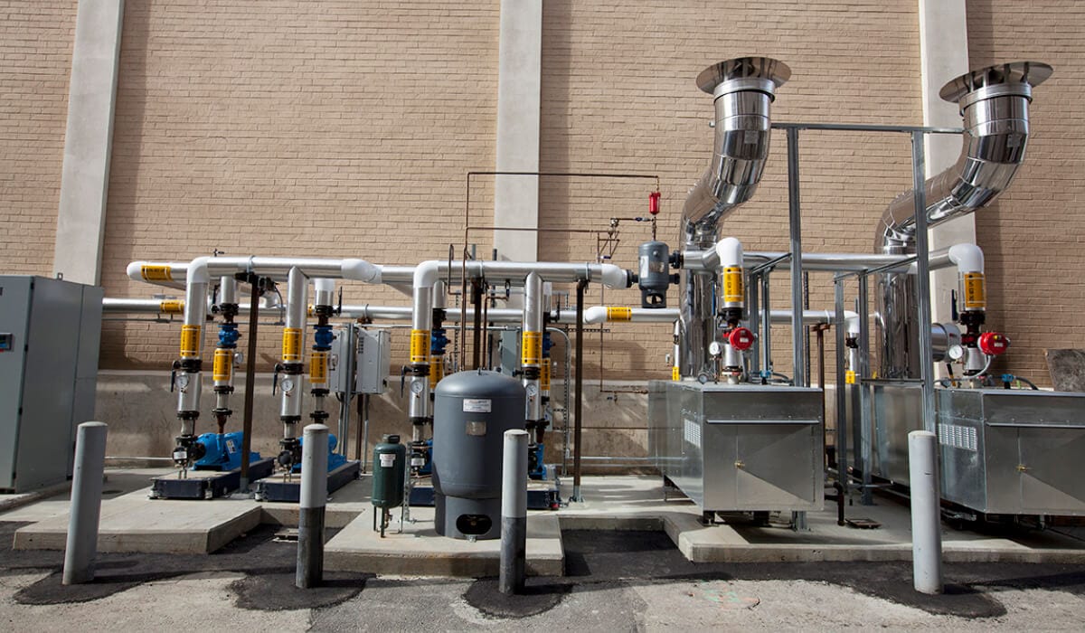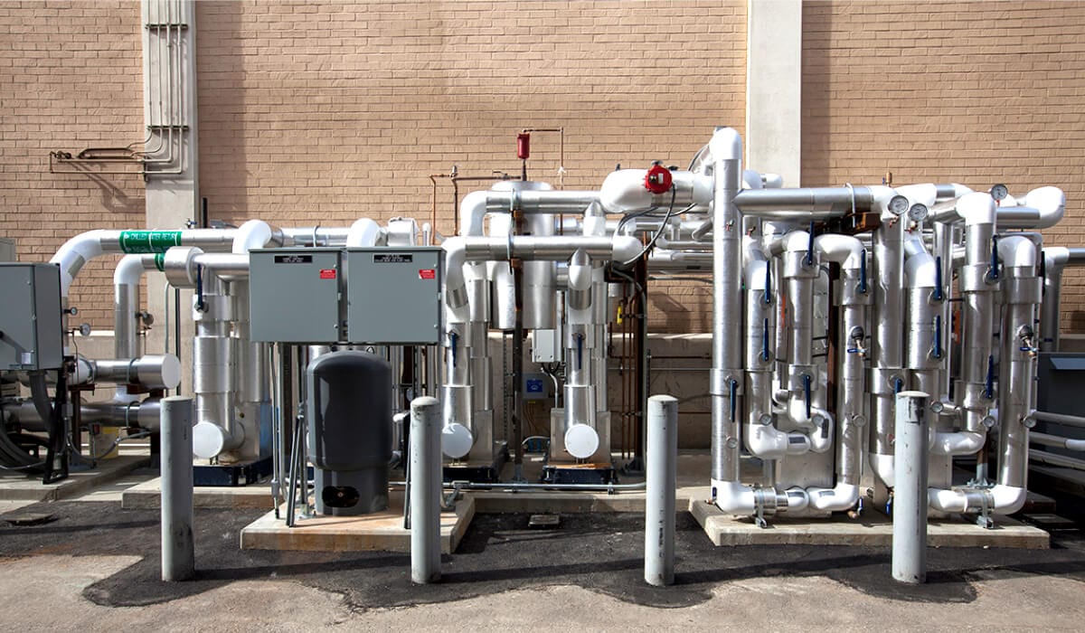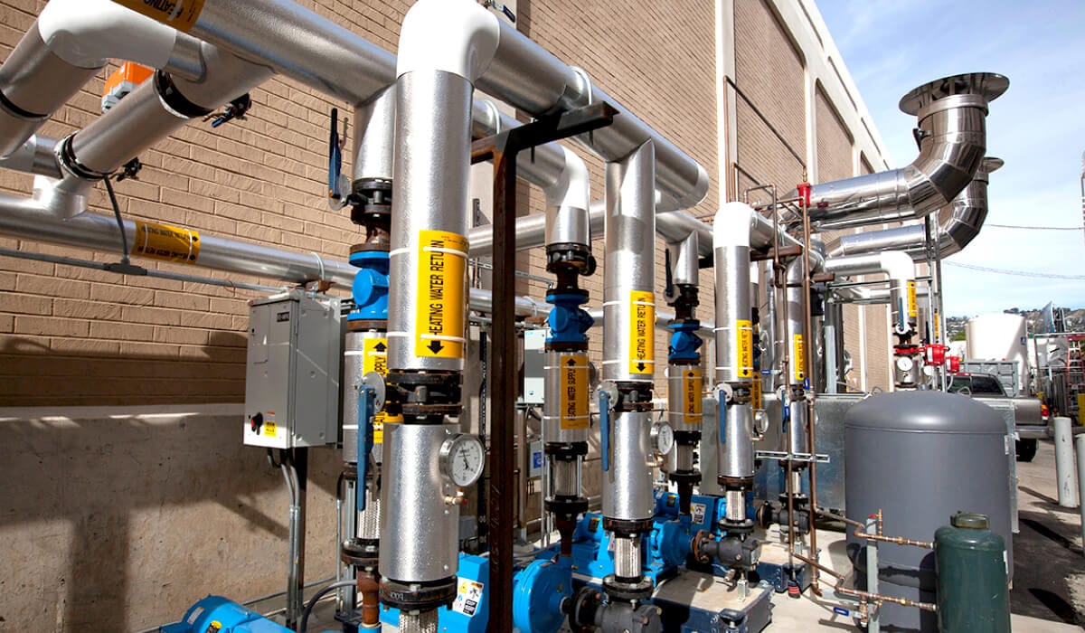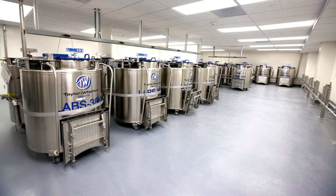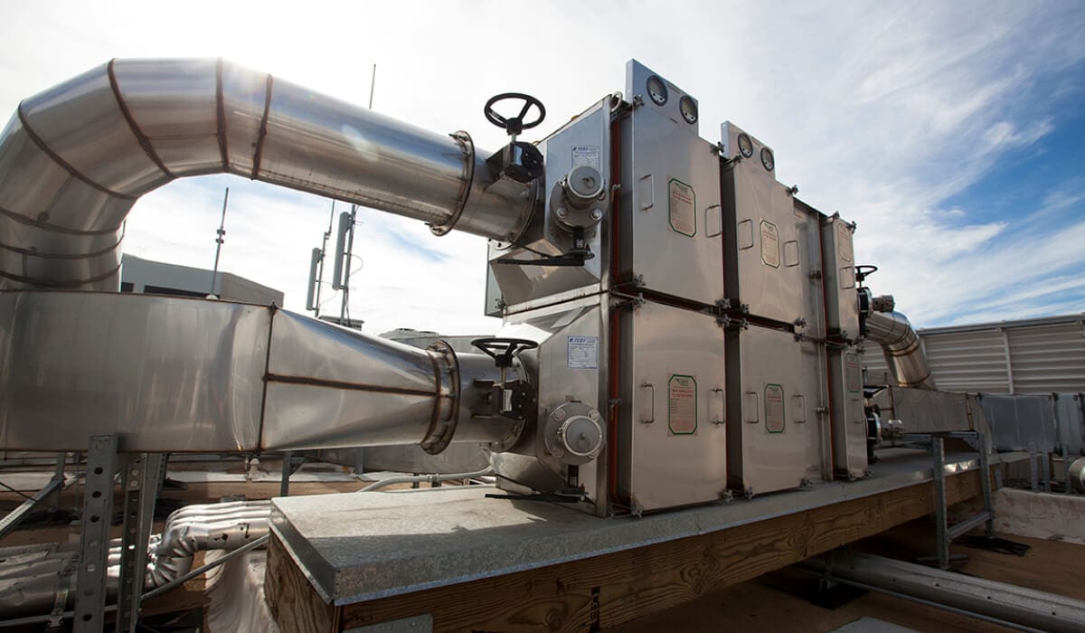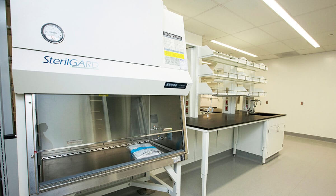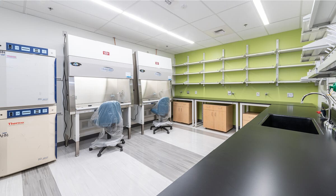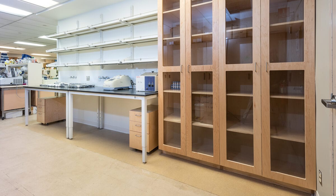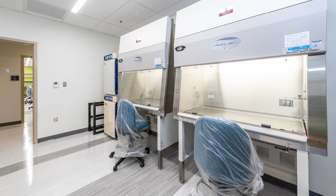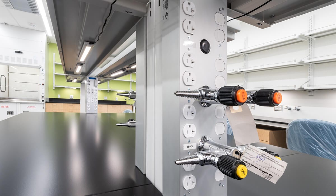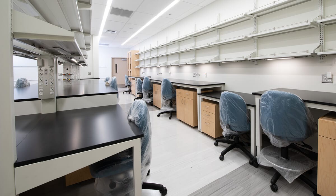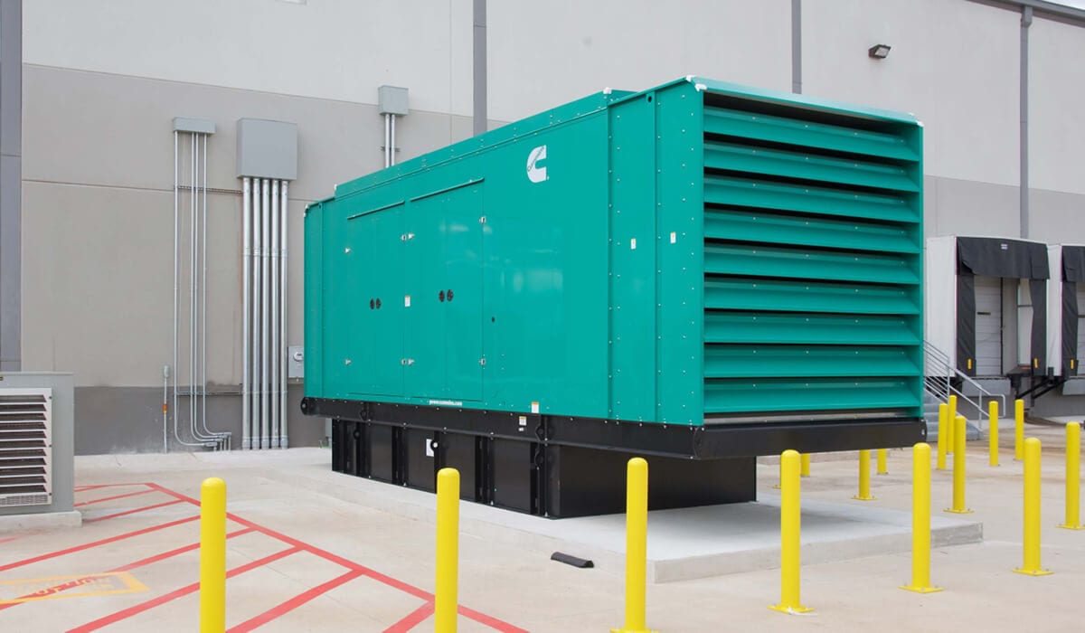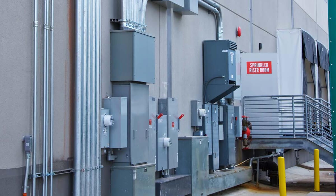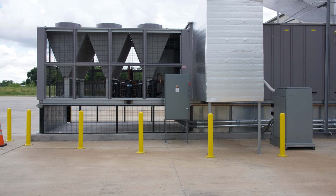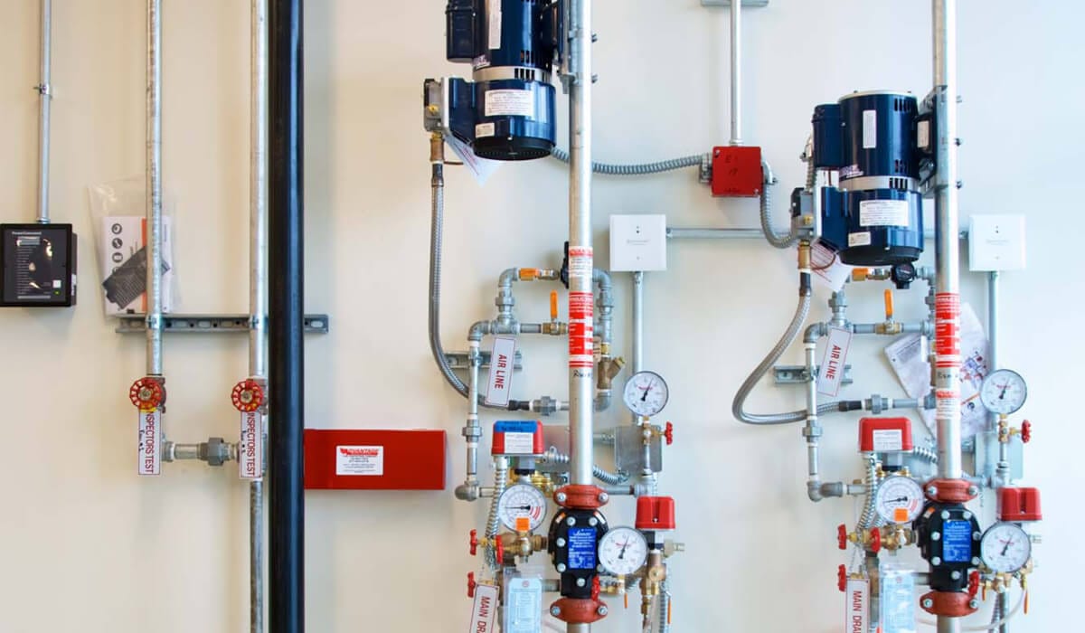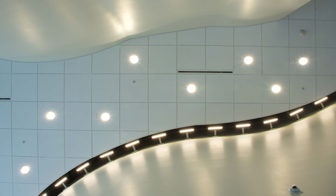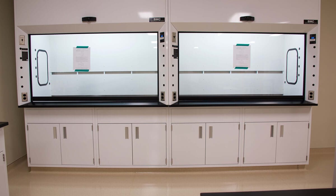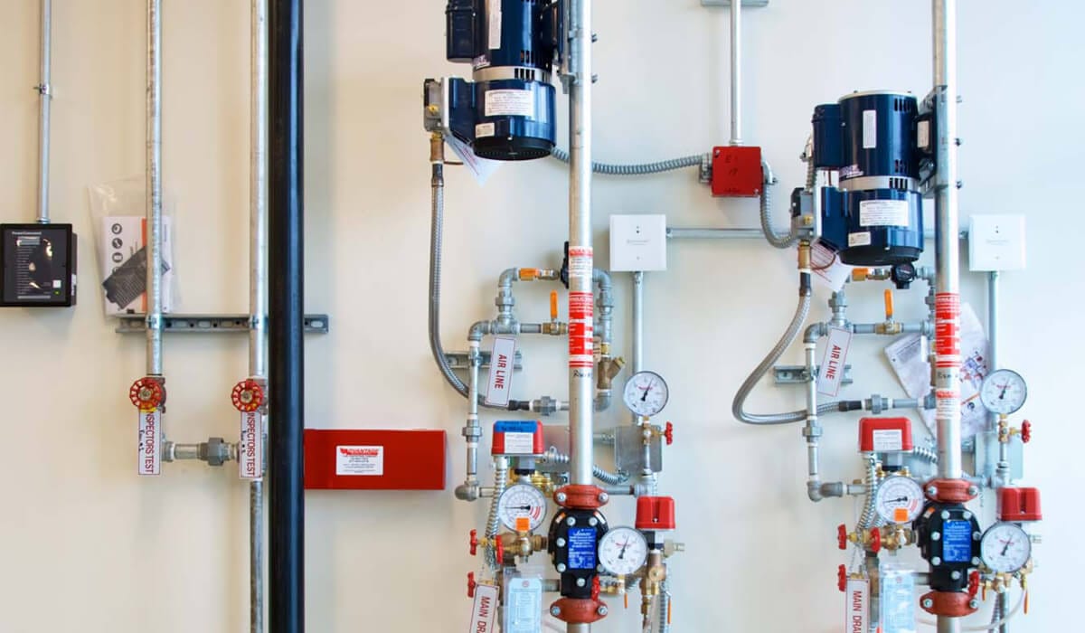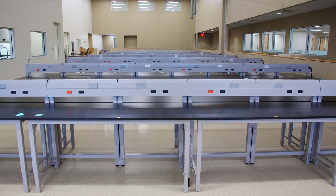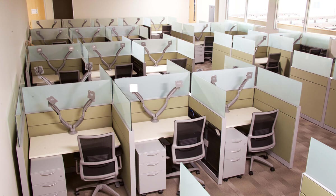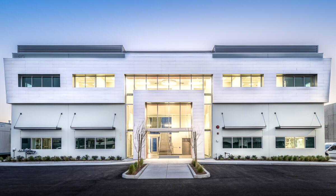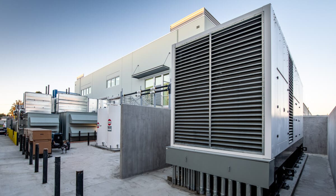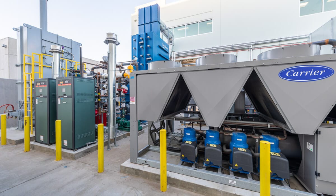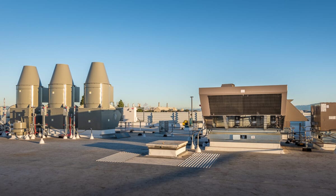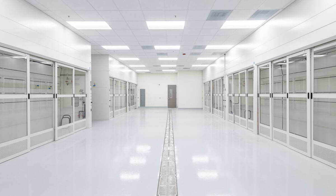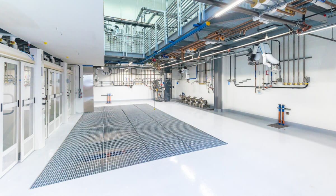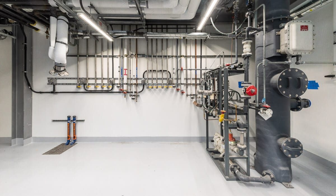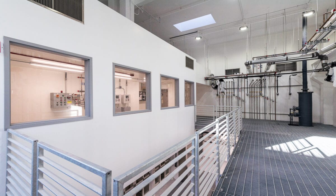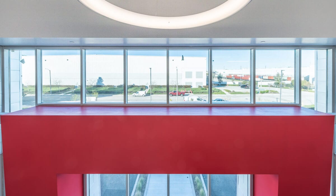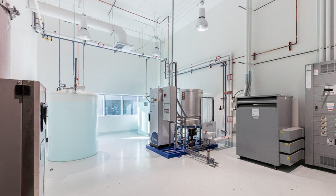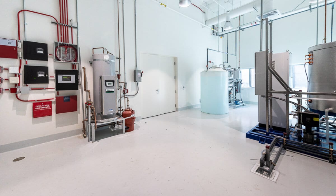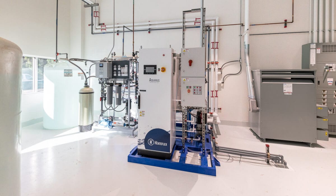LIFE SCIENCE
City of Hope
Fox North Laboratory Renovation
The project at City of Hope, a cancer treatment and research organization, was completed at Beckman Research Institute of City of Hope. The renovated space consists of new laboratory and laboratory support space, including new fume hoods and casework, a prefabricated cold room, building support space, office, and office support space, and significant installation of new mechanical, electrical, and plumbing (MEP) systems.
Location: Duarte, California
Size: 18,000 Square Feet
Project Delivery: Design-Bid-Build
City of Hope
KCRB Wet Lab Expansion
City of Hope, a cancer treatment and research center, engaged LCS for tenant improvements in the Kaplan Clinical Research Building at Beckman Research Institute of City of Hope. The space features a new laboratory, laboratory support space, tissue culture rooms, equipment corridors, autoclaves, and freezers. The office and office support areas feature new partitions, breakrooms, conference rooms, shared offices, storage, copy areas, and interior finishes.
Location: Duarte, California
Size: 3,870 Square Feet
Project Delivery: Design-Bid-Build
EUROFINS CALSCIENCE, INC.
DOW SITE TENANT IMPROVEMENT
Eurofins Calscience, Inc. (ECI) is a full-service environmental testing company, offering analysis of groundwater, stormwater, soil, hazardous waste, marine chemistry, and soil vapor/ambient air/indoor air. LCS completed a highly efficient laboratory built to withstand the rigors of 30+ years of operation that allows Eurofins to provide cost-effective testing services to their clients. The new facility features research and development testing areas, storage, office areas, a breakroom, training rooms, restrooms, and mechanical, electrical, and plumbing upgrades.
Location: Tustin, California
Size: 65,000 Square Feet
Project Delivery: Design-Bid-Build
LetsGetChecked
Laboratory Tenant Improvement
LetsGetChecked engaged LCS to complete a tenant improvement for their laboratory space to increase their testing capacity for COVID-19.
The tenant improvement features include new general manufacturing lab space, electrical and plumbing upgrades, process piping for lab gases, a new rooftop unit with exhaust, and a large walk-in cold-box freezer for sample storage. A new electrical room was added with new transformers, electrical panels and LED lighting upgrades to meet Title-24 compliance. The lab is located in the middle of the building and surrounded by a 220’ linear foot Herculite wall supported by a full soffit from the roof to the ceiling line.
Location: Monrovia, California
Size: 15,000 Square Feet
Project Delivery: Design-Build
Alkemist Labs
Analytical Testing Laboratory and Office Tenant Improvement
Outgrowing the space that housed their specialized botanical and dietary supplement testing services, Alkemist Labs turned to LCS for support. With the site and layout determined during an LCS Design-Build Workshop, LCS completed the tenant improvement that included a testing laboratory, associated offices, and accessory space.
Location: Garden Grove, California
Size: 9,000 Square Feet
Project Delivery: Design-Build Workshop + Design-Build
ANTECH Diagnostics
Veterinary Reference Laboratory and Corporate Headquarters
ANTECH is the nation’s largest provider of reference laboratory services focused on quality veterinary care and medicine. They came to LCS to renovate a two-level building to house their new flagship laboratory and corporate headquarters. The new facility features a diagnostics lab, Class 100,000 (ISO 8) cleanroom, administrative offices, training room, server room, conference rooms, and support areas to support VCA animal hospitals. The LCS team successfully met the project deadline while managing significant project revisions and permitting issues during construction.
Location: Fountain Valley, California
Size: 68,000 Square Feet
Project Delivery: Design-Bid-Build
Cedars-Sinai Medical Center
BioBank and Translational Research Core Facility Renovation
Cedars-Sinai is a nonprofit academic healthcare organization that engaged LCS to complete a LEED Silver project. The extensive facility renovation and reconfiguration of the Steven Spielberg Building included significant structural upgrades and substantial mechanical, electrical, and plumbing equipment relocations. LCS completed construction in an occupied and operational facility requiring dust and contamination mitigation measures and little to no interruption to hospital operations.
Location: Los Angeles, California
Size: 7,000 Square Feet
Project Delivery: Design-Bid-Build
City of Hope
Freezer Farm and Laboratory Renovation
City of Hope, a cancer treatment and research center, engaged LCS for a renovation at its Beckman Research Institute. The project included upgrades and expansion of their existing Freezer Farm lab, a new Tissue Culture Room and Work Room, chemical storage room, and mechanical equipment and electrical infrastructure to support the renovated space. The project was performed in an occupied research facility with minimal disruption to ongoing operations.
Location: Duarte, California
Size: 4,548 Square Feet
Project Delivery: Design-Bid-Build
NeoGenomics Laboratories
Laboratory and Office Tenant Improvement
NeoGenomics engaged LCS to complete a tenant improvement for their new cancer genetics diagnostic testing services facility. LCS completed the tenant improvement consisting of three new laboratory spaces, IT data center and battery UPS room, and a new mezzanine with conference rooms, training rooms, and restrooms.
Location: Houston, Texas
Size: 32,843 Square Feet
Project Delivery: Design-Build
Phenomenex
Building 8 Tenant Improvement
Phenomenex is a global technology leader committed to developing novel analytical chemistry solutions that solve separation and purification challenges. LCS completed the two-story tenant improvement which features a pilot plant, laboratories, manufacturing suites and new offices. Additionally, the project required infrastructure upgrades that included a new equipment platform and outdoor equipment yard. The project required significant mechanical, electrical, and plumbing upgrades and structural upgrades as well as a new storefront and significant aesthetic improvements to the building’s exterior.
Location: Torrance, California
Size: 18,917 Square Feet
Project Delivery: Design-Bid-Build
